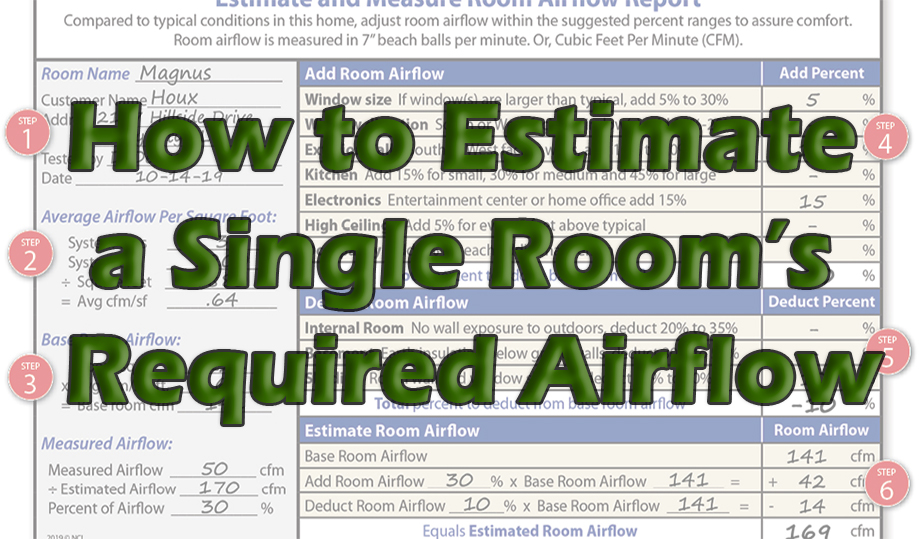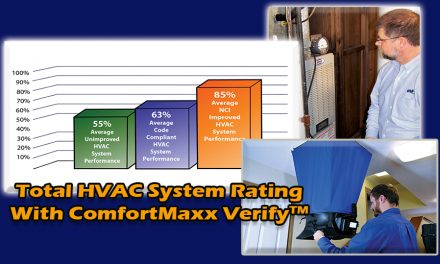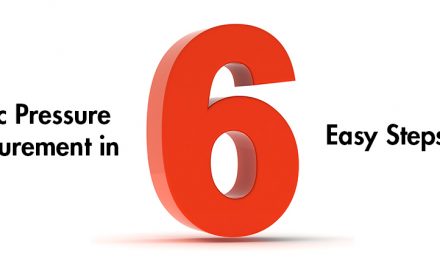So, in our example, you judge the customer’s window to require 5% more room airflow. If the window was 6 feet x 15 feet, it most likely would require a 30% increase in room airflow.
Room airflow of 5% or 7 cfm was added for this window, where 42 cfm would be added for a very large window.
You and your customer make the call while looking at the window. You’ll be surprised how easily most customers assess the percent to add or subtract when estimating room airflow. The decision is quite natural.
Remember, if the estimate is 5% or 10%, the difference between the two estimates is only 7 cfm in the room. Don’t overcomplicate the process. Make participation fun for your customers.
You’ll be surprised how easily most customers assess the percent to add or subtract when estimating room airflow. The decision is quite natural.
— Rob “Doc” Falke
Add together the percentages to include in the base room airflow. In the report, you’ll see 30% is added to this room’s estimated airflow.
Step Five. Subtract Room Airflow. Some factors require we subtract a percentage, within the percent ranges shown, to deduct airflow for each room feature that will decrease required room airflow. The customer’s room has a large tree shading one outside wall from the summer heat. We reduce airflow by 10% because the tree decreases the room’s heat gain.
Add together the percentages to be deducted from base room airflow. 10% of room airflow is deducted in this example.
Step Six. Estimate Room Airflow by taking the base room airflow calculated in Step Three, then add or subtract the other factors based on your estimates.
Multiply 141 cfm of base room airflow times 30% to add 42 cfm. Multiply the base room airflow times 10% to deduct 14 cfm from the base room airflow.
The estimated room airflow is 169 cfm. Round up to the nearest 0 or 5 cfm to find the customer’s room needs 170 cfm.
Click Below for the Next Page:













Since I am NCI certified, how do I get this form for evaluating a clients home?
Hello Jason and thanks for your question — The form Rob Falke mentioned in his article is a “sneak-peek” of what we will likely share at our upcoming High-Performance HVAC Summit event, which is being held in Scottsdale, AZ from August 31 to September 3rd, pending the state of COVID crisis.
For more information on the Summit, point your browser to http://www.gotosummit.com.
Can we use this method in California?
Thank you Rob.
This works almost anywhere as a tool for estimating room airflow for diagnostics purposes.
However, as discussed earlier, a Manual J calculation is required for a residential project for code compliance documentation. For commercial projects, you’ll need a Manual N calculation for compliance.
This room airflow documentation rule is enforced differently in many counties and municipalities. So check with your local building department to be sure.
Posted on behalf of Curt Kinder (curt@greenersolutionsair.com) on December 19, 2019:
Hey Rob — Why would one “estimate a single room’s required airflow” when we have a most excellent tool to CALCULATE a room’s required airflow…Manual J?
Posted this reply from Rob Falke on December 19, 2019:
Hello Curt. Thanks for your question.
This estimating method identifies a single room’s airflow and then you can compare it to the room’s measured airflow. This diagnostic discovery test is used in the field to help a customer understand why they have a hot or cold room. At this point, there is no time or need for a full Manual J.
NCI recommends a full Manual J after testing and diagnosing the system. The manual J is compared to the measured delivered BTU of the system, then the equipment is normally downsized to match the required capacity of the home.
Hope this helps.