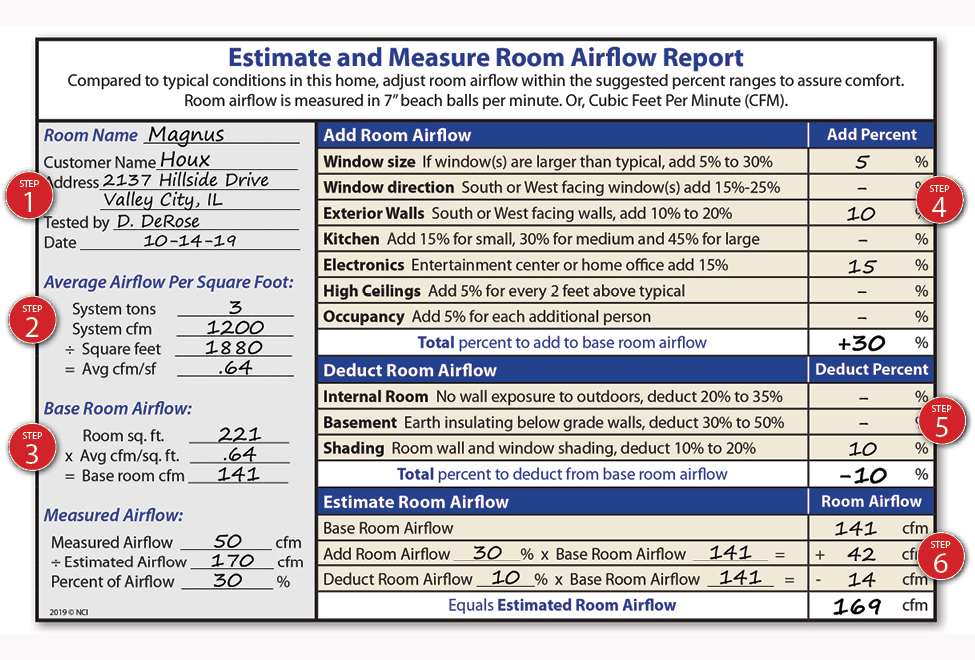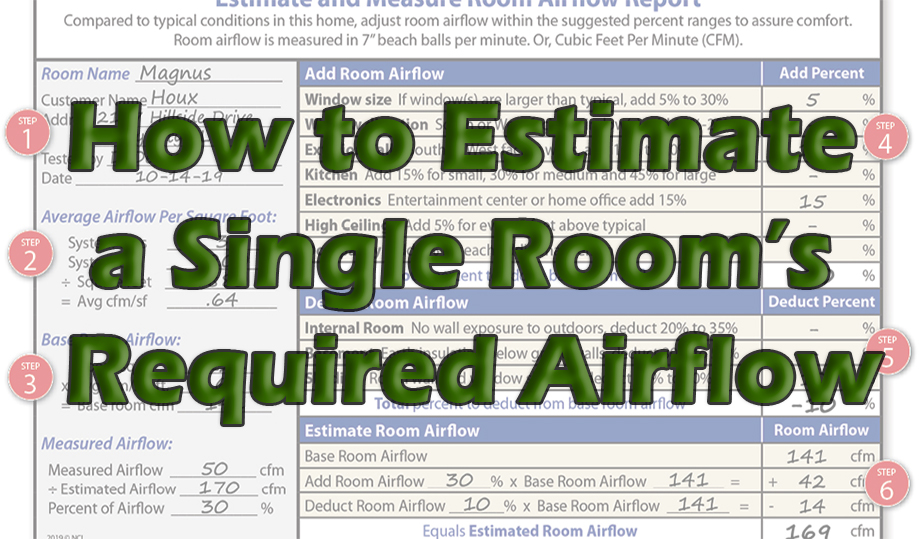Low airflow is the primary cause of the most unsolved complaint in the HVAC industry – hot or cold rooms. To diagnose this problem, you can measure the room’s airflow with an air balance hood and compare the results to the required room airflow. The difference between the two numbers reveals the problem and points you towards a solution. Let’s take a look at the missing link you need to diagnose this problem.
What Causes Hot and Cold Rooms?

A typical hot or cold room may require 150 cfm (cubic feet per minute) of supply airflow to keep it comfortable. NCI contractors report the typical hot or cold room’s airflow is about 33% of what’s required.
This means the typical room that needs 150 cfm only receives 50 cfm (150 cfm x .33 = 50 cfm). It’s no surprise the room is uncomfortable!
Room Airflow Diagnostics
Room airflow diagnostics combine quick and easy testing with a test report to produce an unforgettable customer experience.
Here’s how it works. Let’s say that you and your customer estimate the uncomfortable room needs airflow of 180 cfm for them to be comfortable. You show your customer how to measure airflow with a balancing hood. They expect the measurement to show that 180, but suddenly discover their supply register only delivers 40 cfm!

If needed, use a little math to clarify the problem in up to three separate ways. First, the room is 140 cfm low on airflow (180 cfm – 40 cfm = 140 cfm).
Second, the room only has 22% of the airflow it needs to be comfortable (40 cfm/180 cfm = 22%). Third, the room is 78% low on airflow (100% -22% = 78%).
Don’t forget, airflow is difficult for your customers to understand. We use cfm as an acronym to describe a volume and time measurement (Let that sink in).
To make airflow easy to understand, you may explain how a 7′ beach ball holds one cubic foot of air. Then tell the customer how the room needs 180 beach balls of air per minute but is only getting 40 beach balls per minute.
This diagnostic method and explanation are straightforward and easy to understand. Everyone instantly recognizes the problem and wants to find a solution. Help them understand when airflow is increased to the required amount, the room will become comfortable.
Before you can use this diagnostic method, you’ll need to estimate required room airflow.
Estimate Room Airflow
Purists will assess the wall insulation R-value, window U-value, and roofing material to complete a load calculation. Granted, there is a time and a place for this, but this isn’t the time. This is simple air diagnostics using the NCI method of room airflow estimation with your customer participating.

Traditional load calculations estimate airflow using calculations based on a wide variety of engineered variables. This room airflow estimating method compares only against similar features built into this home.
Your customers usually live there and have the most knowledge of how the home operates. Be sure to invite their input into the decision.
There are six steps to estimate room airflow in the field. As I describe each step, please refer to Figure 1, the completed Estimate and Measure Room Airflow Report, to see how it works.
Click Below for the Next Page:













Since I am NCI certified, how do I get this form for evaluating a clients home?
Hello Jason and thanks for your question — The form Rob Falke mentioned in his article is a “sneak-peek” of what we will likely share at our upcoming High-Performance HVAC Summit event, which is being held in Scottsdale, AZ from August 31 to September 3rd, pending the state of COVID crisis.
For more information on the Summit, point your browser to http://www.gotosummit.com.
Can we use this method in California?
Thank you Rob.
This works almost anywhere as a tool for estimating room airflow for diagnostics purposes.
However, as discussed earlier, a Manual J calculation is required for a residential project for code compliance documentation. For commercial projects, you’ll need a Manual N calculation for compliance.
This room airflow documentation rule is enforced differently in many counties and municipalities. So check with your local building department to be sure.
Posted on behalf of Curt Kinder (curt@greenersolutionsair.com) on December 19, 2019:
Hey Rob — Why would one “estimate a single room’s required airflow” when we have a most excellent tool to CALCULATE a room’s required airflow…Manual J?
Posted this reply from Rob Falke on December 19, 2019:
Hello Curt. Thanks for your question.
This estimating method identifies a single room’s airflow and then you can compare it to the room’s measured airflow. This diagnostic discovery test is used in the field to help a customer understand why they have a hot or cold room. At this point, there is no time or need for a full Manual J.
NCI recommends a full Manual J after testing and diagnosing the system. The manual J is compared to the measured delivered BTU of the system, then the equipment is normally downsized to match the required capacity of the home.
Hope this helps.