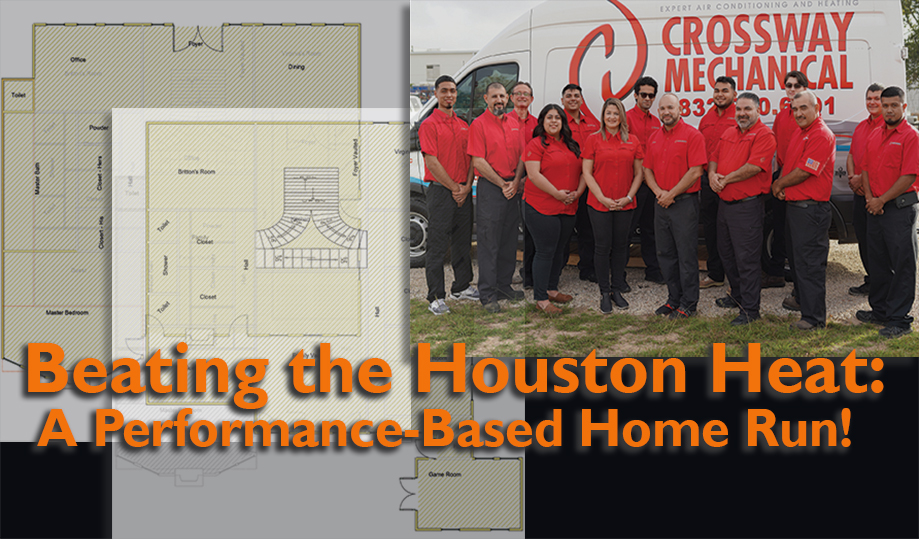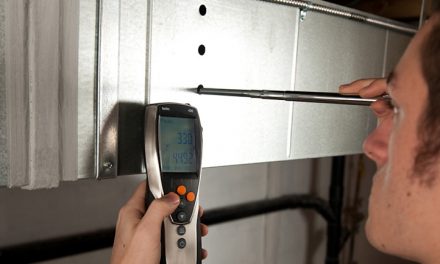You may have heard of ‘Hot-lanta? Georgia. Well, the Greater Houston area is also well-known for its heat and humidity during the summer. In fact, it’s classified as a humid, subtropical climate. It is a tough place to live if your indoor environment isn’t properly conditioned and controlled.
Our customers, the Nichley family, were looking for a ‘forever’ home that was large enough for their three young children and in which Michael and Lindsey Nichley could settle down and grow old together in comfort. After shopping around, they decided to move from Houston proper.
Thirty miles due west from Houston, in the city of Katy, TX, they found such a house. Situated on a golf course, its idyllic setting and beautiful aesthetics drew them in.
The house is a 5,756 sq. ft. custom-built Georgian-style colonial with an attached garage. Built in 1986 the house has four bedrooms and a playroom on the second floor, with the master suite on the first floor. The comfort system consisted of three air conditioning units. The systems were single-stage, basic units with standard 80% AFUE gas furnaces.
According to Michael, practically from day one, they had a hard time controlling the temperature throughout the house. He says the kids’ bedrooms were so inconsistent that there often was a 10’F difference between them. He and his wife both complained that the master suite was often very humid. The master suite has a southern exposure with many windows which contributes to the heat and humidity. The owners’ newborn baby stayed mostly in the master bedroom suite, so it needed to be clean and quiet in there.
High-efficiency air filtration was also necessary because of the baby and Michael’s allergies.

In addition to the issues described above, the family room downstairs has vaulted ceilings as does the entry hall, all of it conditioned by the first-floor system. Getting air down to the occupant level was a challenge. We found high airflow resistance and poor air distribution. The systems were trying to cram all of the air into just a few, undersized, ‘wandering’ ducts.
Seeking Help
Michael and Lindsey knew they needed help and sought the advice of Lindsey’s parents. Her parents recommended Crossway Mechanical because of a long-term relationship we had taking care of their home’s systems.
So, we came out and did a walk-through with Michael and Lindsey, listened to their comfort issues, and began formulating a plan of action to help them.
At first, they wanted to figure out how to piecemeal a solution, looking at what they could salvage, and what needed to be replaced. Two of their air conditioning units were oversized and the third stopped working.
For other HVAC contractors, this project might be simple. But the team at Crossway knew there was more to it, especially since they had recently completed training and earned certifications in Duct System Optimization from National Comfort Institute.
Crossway Technical Excellence manager, David Small, also has air distribution expertise as one of the technical committee members that collaborated on the NATE Air Distribution exam (along with Rob Falke of NCI).
We had several months of using that training in the field when we approached Michael and Lindsey on this job and asked if we could use their project as a live test.
The Nichleys agreed.
We then performed a full load analysis, full duct design, and so on. We followed the NCI processes and tracked the hours we worked.
Crossway Does Things the ‘NCI? Way
Because the Nichleys wanted to look at a repair versus a replacement, we spent a lot of time upfront putting together a price of what we could do to fix what was already there. We also gave them the option of having us come in to test and measure the entire system.
The latter included testing the existing system’s static pressures, temperatures, airflow, and so on. We used iManifold‘ digital testing instruments that do the calculations and produce real-time data. We found a lot of deficiencies impacting the overall system performance.
First, the ductwork was very poorly designed, poorly supported (lots of sagging going on), and we found a lot of holes.
Plus, Michael Nichley says the attic looked like ‘a duct superhighway making the two-story space unusable.’ He wanted it fixed so he could one day turn that space into a bonus room or rooms.
Click below for next page:













Recent Comments