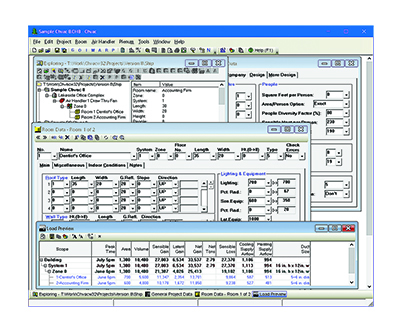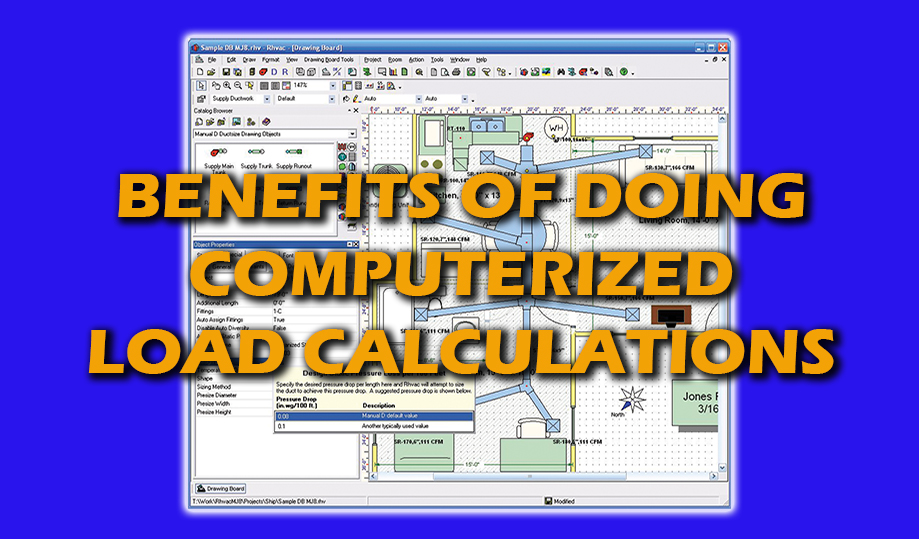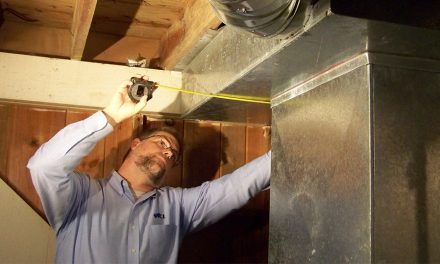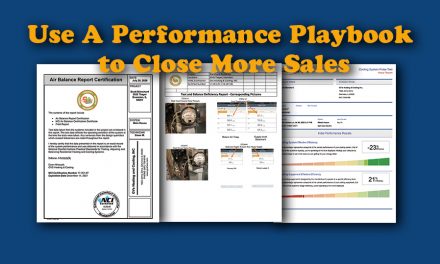Short cycling also leads to more energy use because the evaporator coil goes back and forth from dry to wet as condensate evaporates into the air during the frequent off cycles. With a properly sized system that uses long compressor run times, the coil stays cold for long periods and prevents condensate evaporation back into the conditioned air.
Comfort Control
The greatest drawback of an oversized system is the loss of comfort control. An HVAC system needs run-time to keep humidity levels in control. If oversized, the system short cycles, and humidity remains high in the conditioned space.
To counter this, occupants have no choice but to continually lower the thermostat and force more run time.
As they do this, the temperature in the space continues to drop, but the oversized system typically still does not run enough to control the humidity. In such a case, the occupant not only senses too much humidity but also starts to feel cold and clammy.
If you allow an HVAC system to run for long periods in a cold and clammy mode, mold will also start growing.
For all the reasons explained above, correctly sizing HVAC equipment is very important for every HVAC contractor. You can perform correct equipment sizing with proper HVAC load calculations. Rule-of-thumb methods don’t consider each home’s unique mix of building materials and energy-saving techniques, unlike load calculations.
How to Do Load Calculations

You can do HVAC load calculations by hand or with software. By hand, the process involves looking up scores of load factors from the ACCA Manual J design book and punching many numbers into a calculator while keeping track of numerous intermediate totals.
Even if you are using the free ACCA spreadsheet that does the arithmetic for you, the work of looking up load factors and typing them into the spreadsheet is still on you.
Streamline the process with ACCA-approved Manual J software. All load factors for all building materials are built into the software and applied as needed.
The only work the designer must do is to enter the dimensions of the roof, walls, and windows. They also need to know the quantities of people, lights, and appliance loads.
Manual J software typically provides a “fill-in-the-blank” manual data entry technique in which you type in data or use a graphic CAD (computer-aided drafting) data entry system. The manual data entry approach is the easiest to learn as you do not need to know advanced CAD concepts like sheets, layers, scales, snap-to grids, etc.
Which Software to Choose?
Ideally, an HVAC contractor would use Manual J software that allows for simple manual data entry techniques and the more powerful CAD approach where a PDF of the floor plan is imported, and the building is drawn over the floor plan background. Elite Software’s Rhvac program is an ACCA-approved Manual J program that provides simple manual data entry and advanced CAD graphic data-entry techniques.
Click Below for the Next Page:













Recent Comments