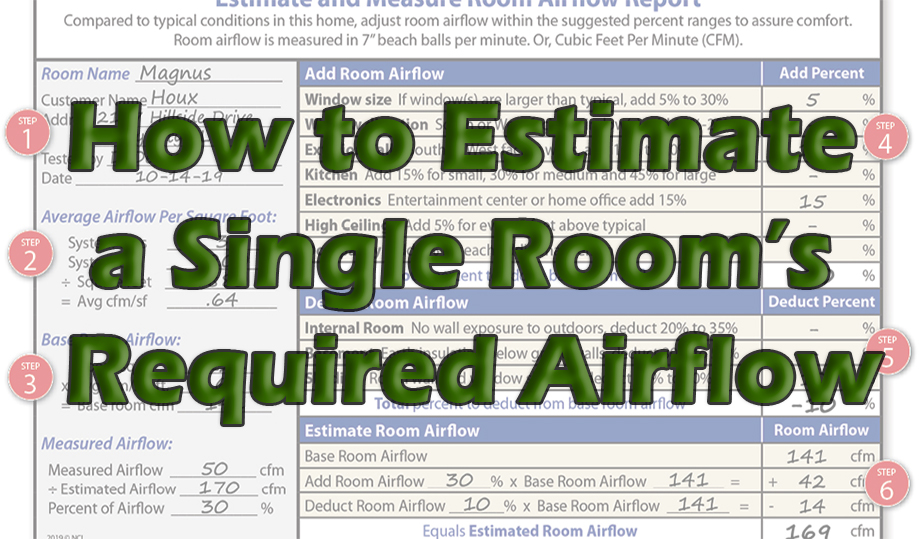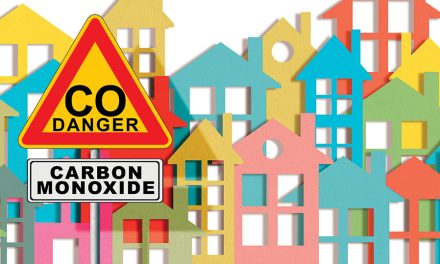Step One. The top left corner of the report is where you put the Room Name and customer information. Include your name and the test date.
Step Two. Calculate the Average Airflow per Square Foot of the home (see far left column of Figure 1). If the home has more than one system, use the square footage each system serves. This step produces an average cfm per square foot. It equally divides system airflow throughout the home.
Enter the system cooling tonnage and multiply by 400 cfm per ton to find system airflow. Figure 1 shows a 3-ton system x 400 cfm per ton = 1200 cfm of required system airflow.
Divide the system cfm by the square feet (sq. ft.) of the home or zone served by the system. This equals the home’s average cfm per square foot of floor space. In this case, 1200 cfm divided by 1880 sq. ft. = .64 cfm per sq. ft.
Step Three. Calculate the Base Room Airflow. Measure the square feet of floor space in the problem room. Next, multiply it by the cfm per square foot. This gives you the room’s base airflow.
You’ll see on the report (far left column of Figure 1), the home’s cfm per square foot is .64. The customer’s room (The Magnus Room in Figure 1) has 221 sq. ft. So, 221 sq. ft. times .64 cfm per sq. ft. equals 141 cfm of Base Room Airflow for the room.
Remember, this number is the average and does not include other factors that may add to or subtract from the room’s needed airflow.

Step Four. Add Room Airflow (top middle column of Figure 1). To address the other factors, add a percentage, within the ranges shown, to how much additional airflow you need for each room feature. For example, we added 5% for the room’s window. Notice the percent range to add for larger windows is 5% to 30%. The question is; why only 5%?
This room’s window is slightly larger when compared to other rooms’ typical window size in this home. You need to use your professional judgment, just like when doing a load calculation, to estimate certain values.
During a load calculation, you estimate a wall’s R-Value, roof’s reflectivity, window U-Value, etc. You also use default factors for appliances and other features.
Click Below for the Next Page:













Since I am NCI certified, how do I get this form for evaluating a clients home?
Hello Jason and thanks for your question — The form Rob Falke mentioned in his article is a “sneak-peek” of what we will likely share at our upcoming High-Performance HVAC Summit event, which is being held in Scottsdale, AZ from August 31 to September 3rd, pending the state of COVID crisis.
For more information on the Summit, point your browser to http://www.gotosummit.com.
Can we use this method in California?
Thank you Rob.
This works almost anywhere as a tool for estimating room airflow for diagnostics purposes.
However, as discussed earlier, a Manual J calculation is required for a residential project for code compliance documentation. For commercial projects, you’ll need a Manual N calculation for compliance.
This room airflow documentation rule is enforced differently in many counties and municipalities. So check with your local building department to be sure.
Posted on behalf of Curt Kinder (curt@greenersolutionsair.com) on December 19, 2019:
Hey Rob — Why would one “estimate a single room’s required airflow” when we have a most excellent tool to CALCULATE a room’s required airflow…Manual J?
Posted this reply from Rob Falke on December 19, 2019:
Hello Curt. Thanks for your question.
This estimating method identifies a single room’s airflow and then you can compare it to the room’s measured airflow. This diagnostic discovery test is used in the field to help a customer understand why they have a hot or cold room. At this point, there is no time or need for a full Manual J.
NCI recommends a full Manual J after testing and diagnosing the system. The manual J is compared to the measured delivered BTU of the system, then the equipment is normally downsized to match the required capacity of the home.
Hope this helps.