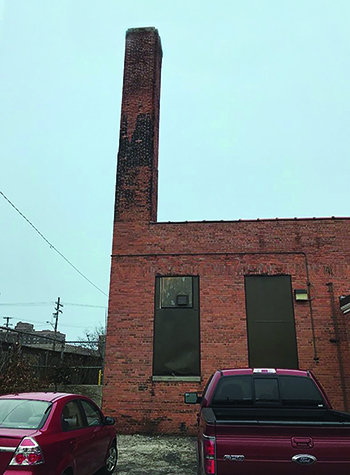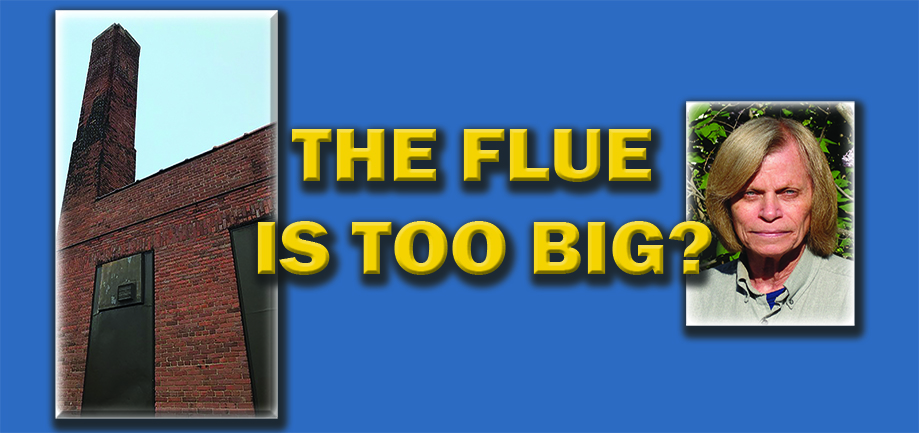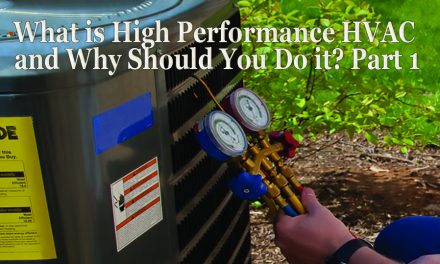Commercial buildings like the one pictured here have been in use for more than 80 years and have had little to no impact on venting or condensation. So why are they the target of such concern today?
Based on the current GAMA venting tables, the flue shown below is not considered acceptable. Well, without knowing its exact size and the Btus of the equipment venting into it, this would be more of an opinion than a fact.

So why do some believe this flue is unacceptable? Because it is on an outside wall, has four sides exposed to the weather above the roof, and can’t warm up properly. However, it is close to 80-years-old and has been working fine.
After reading the original ASHRAE engineering manuals, the flue size and height were typical for large buildings, especially those with flat roofs. The purpose of the extended height was to minimize wind effects that could cause flue gases to recirculate back into the building.
If you drive around most towns and keep your eyes open, you will see many old buildings with massive flues, some even bigger than this one, that never had a problem.
- So why are officials now blaming flues for equipment not operating or venting correctly?
- Why do Code Officials and manufacturers say these flues are too big?
- Why are Code Officials making contractors install liners and making flues smaller?

Condensation Issues on a Big Flue?
One of the reasons mentioned for adding liners and making flues smaller is that higher efficiency equipment temperatures are lower today and don’t heat flues adequately enough. This causes condensation.
Having measured thousands of flue temperatures on residential and commercial gas-fired equipment during the course of my career, there is little difference today if the equipment is operating correctly. The exception would be condensing equipment that does not vent into standard flues.
Tight Buildings?
Another reason stated for modifying flues like this is buildings are much tighter today and are removing too much air.
I am not even sure how tight buildings have anything to do with flues. Tight buildings are a combustion air and ventilation problem, not a flue problem. If the equipment isn’t venting properly (assuming the flue is open), the problem is combustion air.
A flue is an inanimate object that does nothing but provide a path for hot combustion gases to flow from the inlet to the outlet. Much like the return duct on a furnace or the return piping on a boiler, you must apply an external force to create this flow.
Click below for the next page:













Working on a large old home in Santa Ana where someone converted the gravity furnace in the basement to five 50,000 BTU, 80% AFUE furnaces that served different parts of the home. All the furnaces had approximately 20 inches of single-wall venting and all connected to one 10-in. b-vent through the three-story house.
When only one of the furnaces turned on, the combustion gases cooled off so much so that those units that were not running were venting backward, through the induced draft motors, into the basement area.
I did not fix it as the homeowners did not believe it was a problem. Not even the dead cat could convince them that there was a problem. In this case, the vent not sealed properly (four furnaces with venting open to the unheated basement), and 20 feet of single-wall vent I believe were the problem.
If air is coming down the flue fast enough to make the inducers on the idle furnaces spin backward, then it is not the flue gases. It is outside air being drawn in from negative pressure or house leakage.
It is a fact that when the furnaces first come on the inducer will pre-purge for 15 to 30 seconds. This will cause a positive pressure in the flue and blow out the other furnaces. After the burner lights, it should only take a minute or so for the flue to become negative and the gases to flow up. If not, then there is a negative pressure problem.