Return Duct Down-drops With No Elbow. We explain this as follows: ‘Mrs. Jones, Your return duct down-drop is ‘slammed’ against the furnace and the air can’t find its way into the system. This reduces airflow. Can we go into your kitchen so I can show you what’s happening to the air?‘
We then ask for a soup ladle and hold it under a stream of water from the sink faucet and it shows the water following the curve of the ladle.
‘You see Mrs. Jones; the water is just like airflow and is following the curve. This is why we need to rework the return down drop so the air will flow into your furnace easier.’
Heat Rises- Cold Air Sinks. Mrs. Jones complains that the house has cold floors on the lower level and the second-floor bedrooms are too hot. This indicates to us that returns on the first floor are probably mounted high on the wall, and returns are non-existent on the 2nd floor or are located low on the wall near the floor.
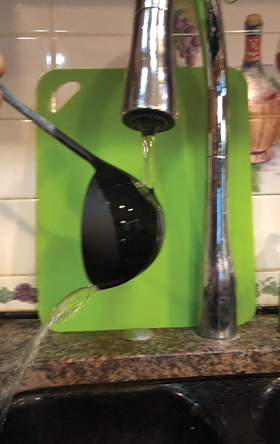
Our comfort consultant will say, ‘Mrs. Jones, cold air is heavy and will always fall. Warm air is light and will always rise. Let me give you an example, have you ever wondered how the meat products at the supermarket stay cold when the display case is wide open? That’s because the case is filled with heavy cold air.
‘The same thing happens when you open the freezer door on your refrigerator, your feet get cold! Installing low returns in the basement will eliminate the cold floors and installing high returns upstairs will cool off the second-floor bedrooms.
‘Adding low returns will help with comfort issues. Installing high return vents on the wall will help comfort in the second-floor bedrooms by drawing hot air from the ceiling.?
Offering and Explaining Zoning. Sometimes we cannot raise/lower returns nor add additional return ductwork on different floors to increase comfort. In those cases, we offer the customer zoning. When we recommend a new zoning system, we discuss how it will help solve comfort issues and reduce energy.
‘Mrs. Jones ‘ with zoning, you’re only delivering air to the area where you need it,’ our Comfort Consultant will say.
‘In summer, heat rises so the vents on the first floor close and all the vents on the second-floor open. So now instead of the HVAC delivering air to the whole house, you’re only sending it to the 2nd floor. The force of the air is twice as hard and the air mixes with the heat and helps cool the area much better.
‘In the winter cold air sinks, so the second-floor vents close and all the first-floor vents open. The force of air increases, the air mixes, and the area heats twice as fast and with more comfort. In other words, Mrs. Jones, you will heat or cool only the areas you need so your HVAC system will only run when needed. This saves you energy. Does that make sense?‘
Overcoming Objections
How many times have you offered an estimate to a client and they say, ‘The other companies I’ve called for an estimate say I need a larger air conditioning system and that will solve my comfort problems.’
As professionals, we know it is much better to undersize the system than to oversize it. How do you explain this to a consumer?
Our crew will say something like, ‘Mrs. Jones, Have you ever stayed in a hotel or motel room and the room was not only cold, but it felt ‘clammy’ or moist? This happens when the air conditioning system is oversized. It’s cold but it isn’t removing humidity from the air.
‘Oversized systems blow lots of cold air into the home and that causes the thermostat to turn off. The cold air quickly dissipates and then the thermostat turns the air conditioning back on.
‘This on-off cycle cools the house but doesn’t allow the air conditioner to run long enough to dehumidify the air. This on-off cycling also shortens equipment life.
Click below for next page:


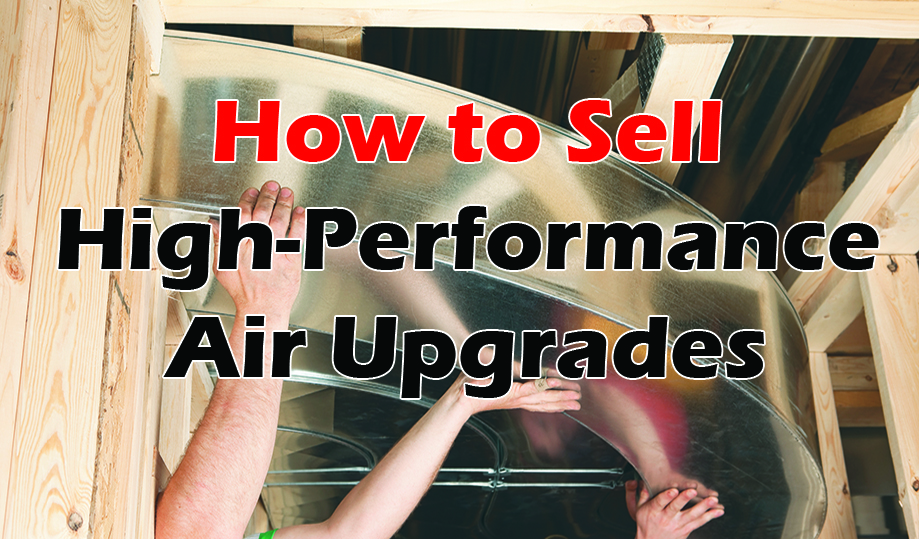
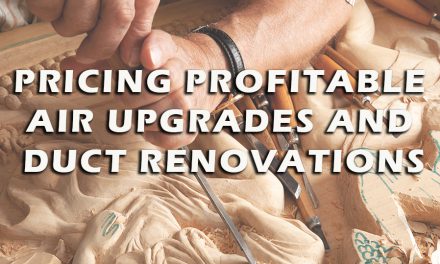
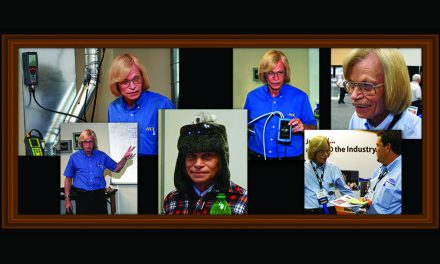







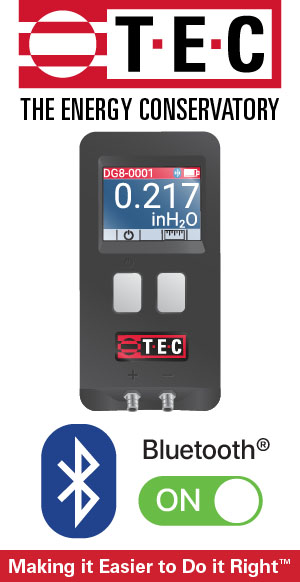
Vince did a great job of giving examples of analogies to use to make the consumer understand what we understand without using technical talk. Every contractor should use this article in their own training meetings and come up examples that fit the installations and homes specific to their market area.